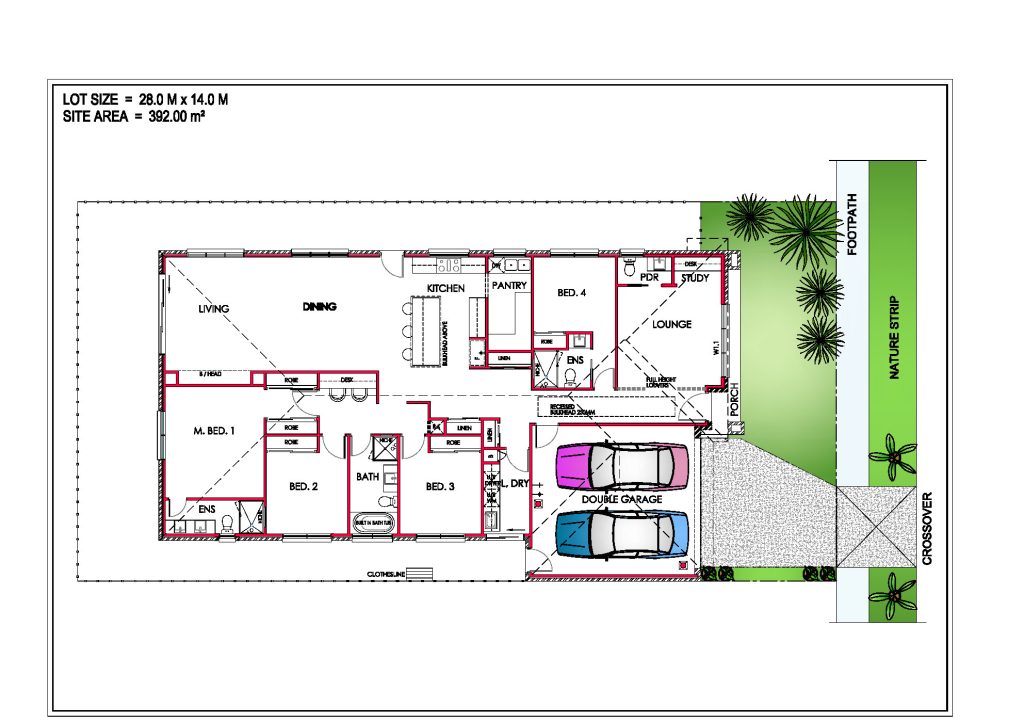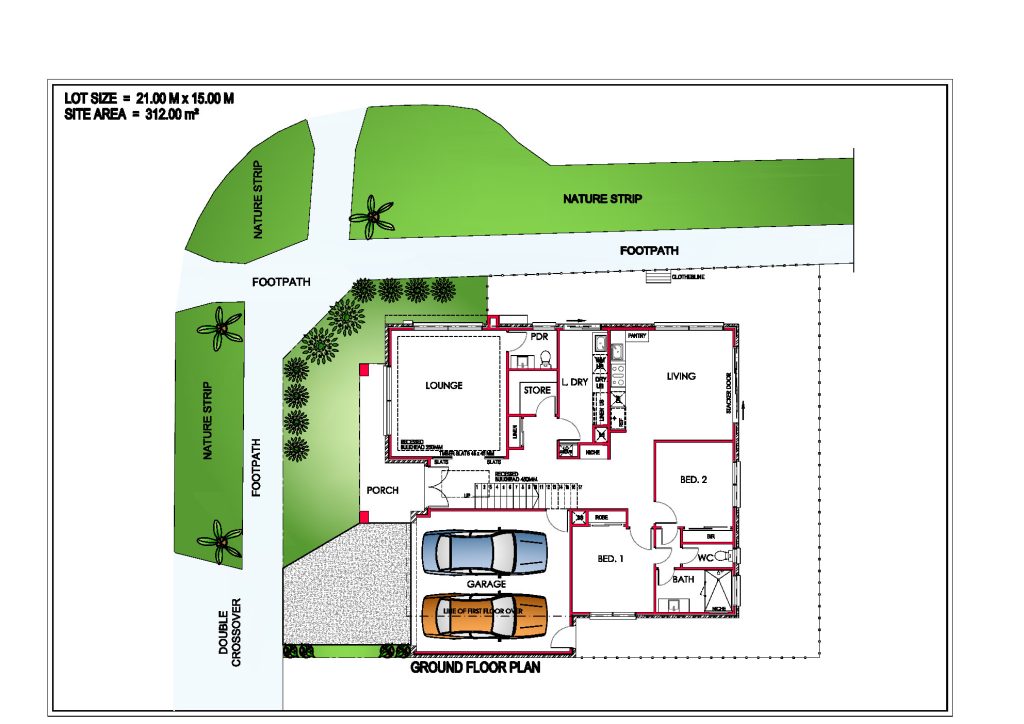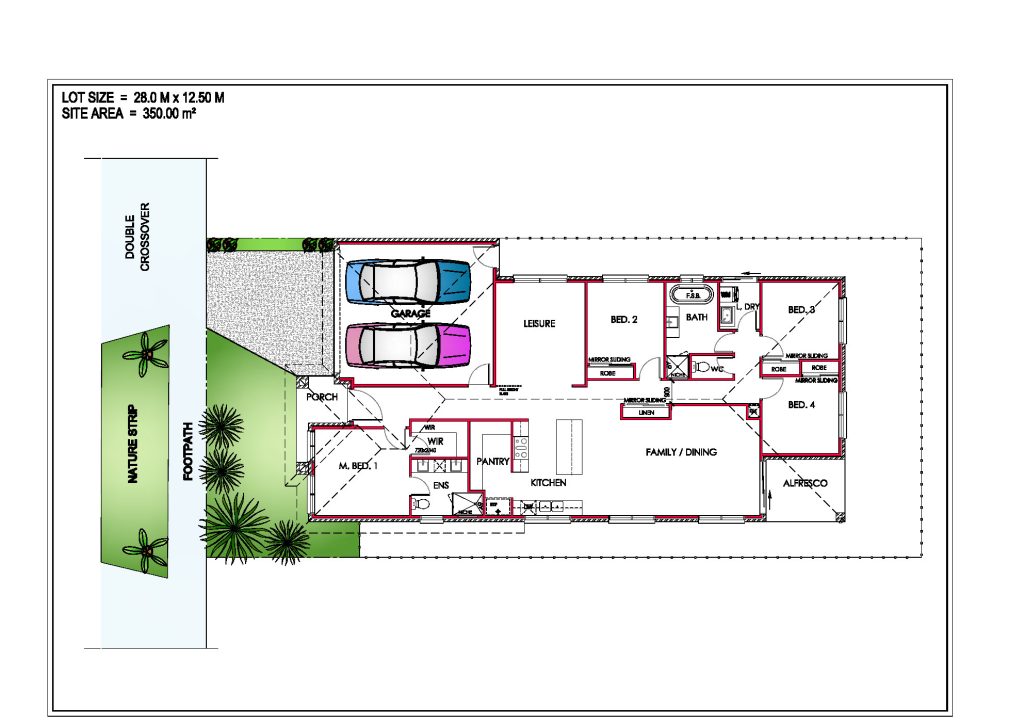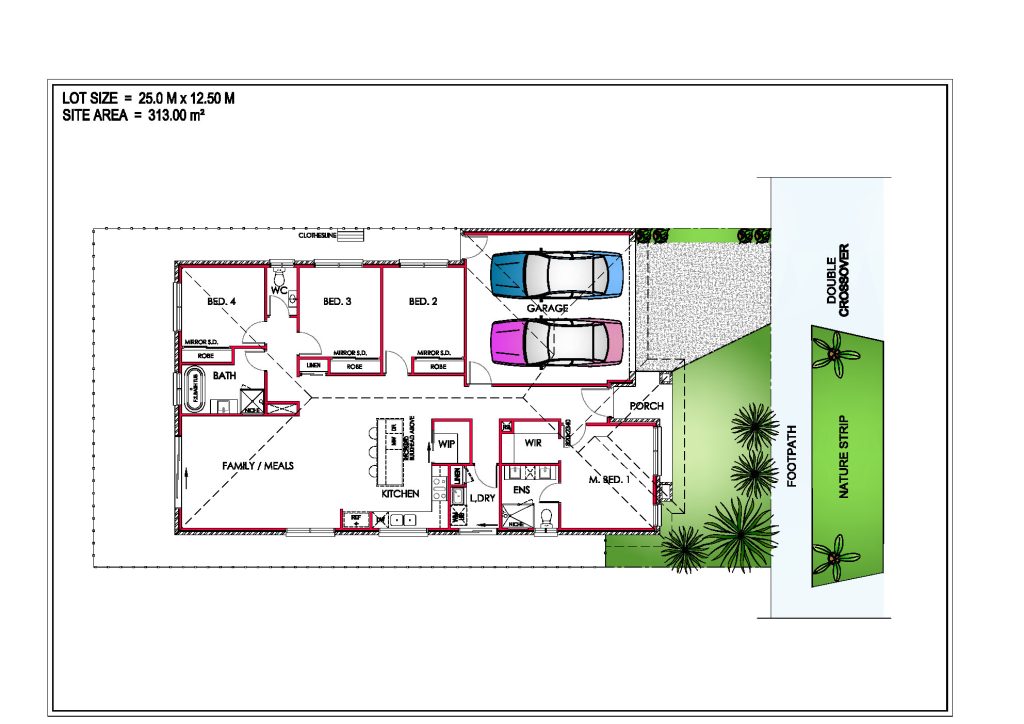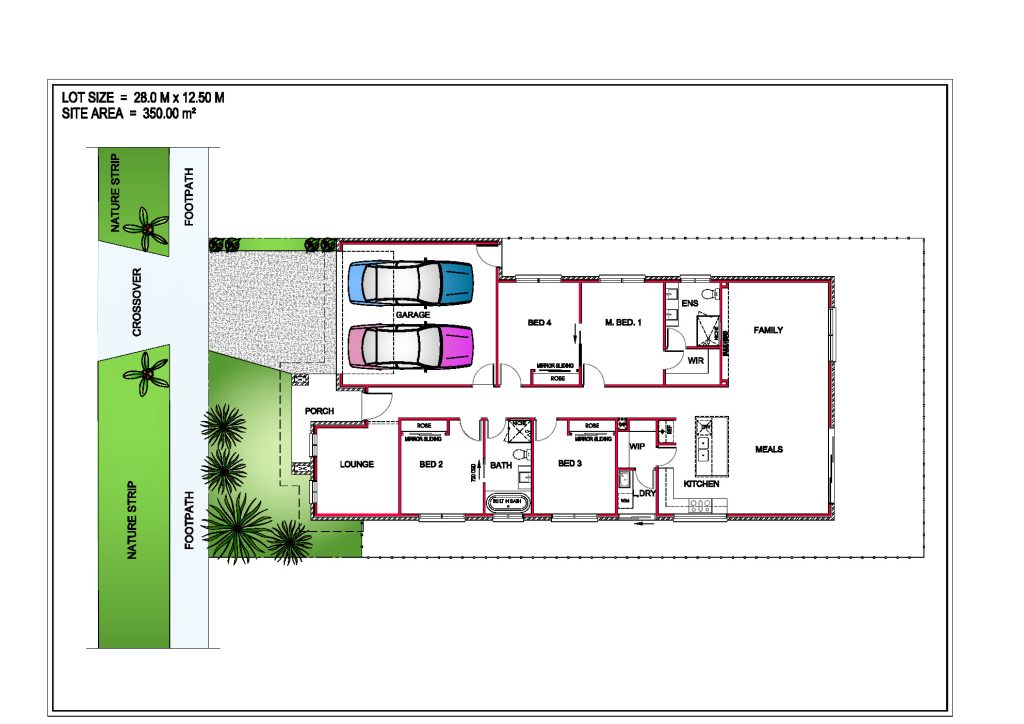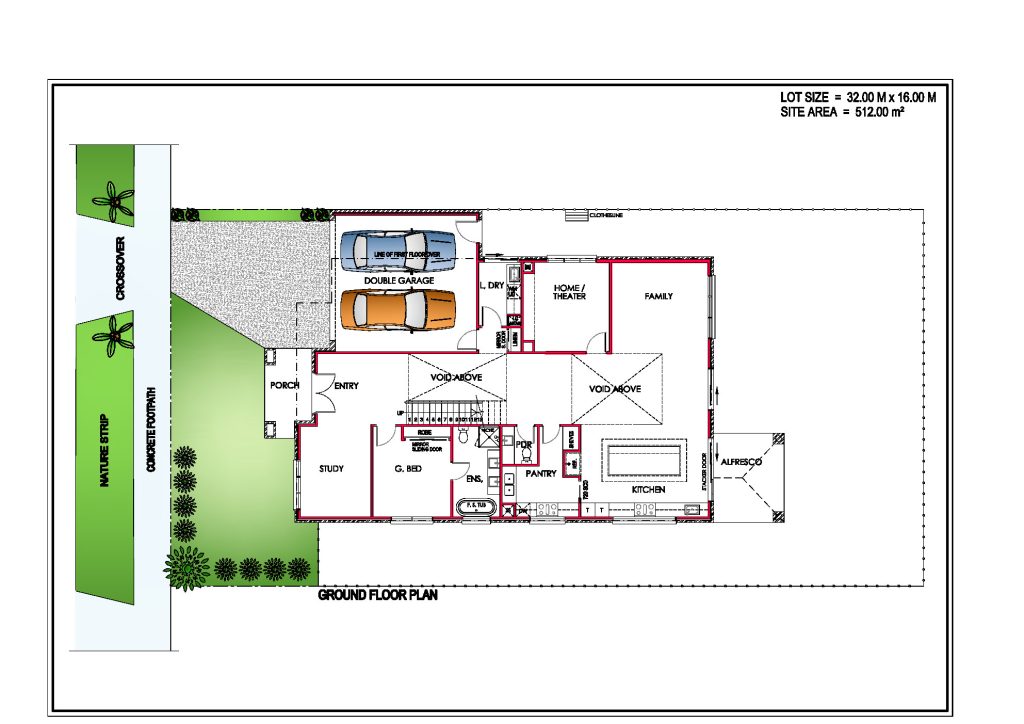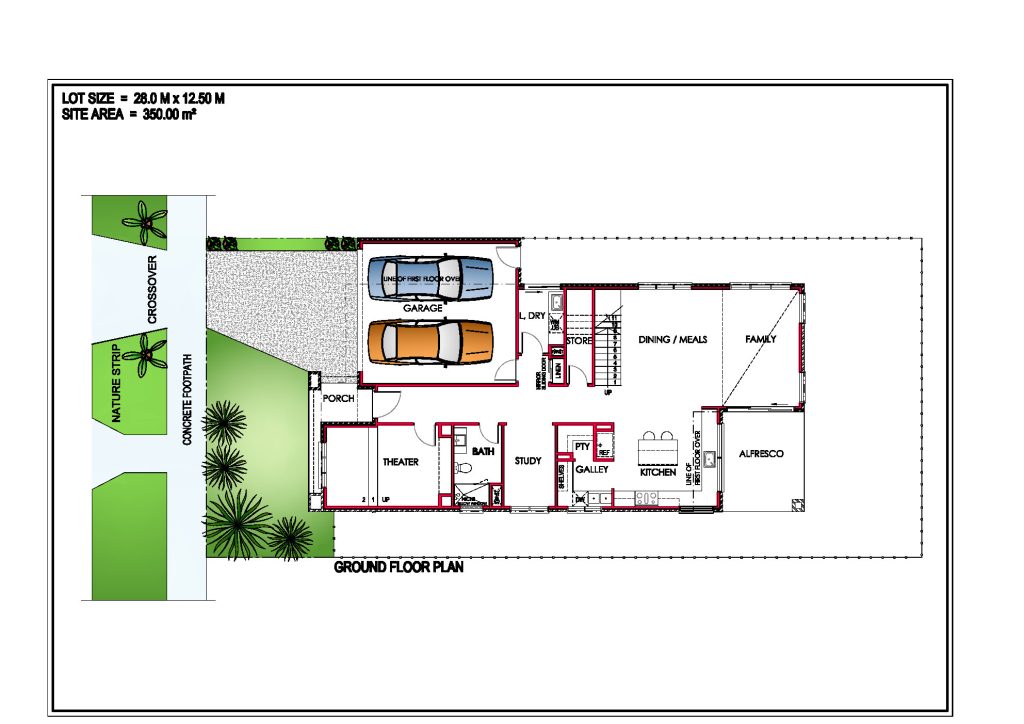LOT 226
Modern Two-Story Family Home with Garage
This stunning two-story home is perfect for growing families. The spacious floor plan offers plenty of room for everyone to spread out and relax, while the modern design elements create a sleek and stylish look.
Key features
- Two stories
- Garage
- Three bedrooms (with potential for a fourth in the theater room)
- Two bathrooms (with a toilet in the laundry room)
- Open-plan kitchen, dining, and living room
- Separate media room (or fourth bedroom)
- Laundry room with linen closet and toilet
- Alfresco area
- Porch entry
- Nature strip and crossover
The ground floor features a double garage, an open-plan kitchen, dining, and living room, a laundry room with linen closet and toilet, and an alfresco area. The open-plan living area extends to the alfresco area through large sliding doors, creating a seamless indoor/outdoor flow.
The first floor features three bedrooms, a bathroom, and a media room that could be converted into a fourth bedroom.
The exterior of the home features a modern design with a concrete footpath, a nature strip, and a crossover.
Lot size and site area
The lot size is 25.0 meters by 12.50 meters, and the site area is 313.00 square meters.

![Lot 226 FF 08 04 24 Model[1]](https://lagestionconsultants.com/wp-content/uploads/2024/04/Lot-226-FF-08-04-24-Model1-1024x724.jpg)
![Lot 226 GF 08 04 24 Model[1]](https://lagestionconsultants.com/wp-content/uploads/2024/04/Lot-226-GF-08-04-24-Model1-1024x724.jpg)
![3[1]](https://lagestionconsultants.com/wp-content/uploads/2024/04/31-2.jpg)
![3[2]](https://lagestionconsultants.com/wp-content/uploads/2024/04/32-1.jpg)
