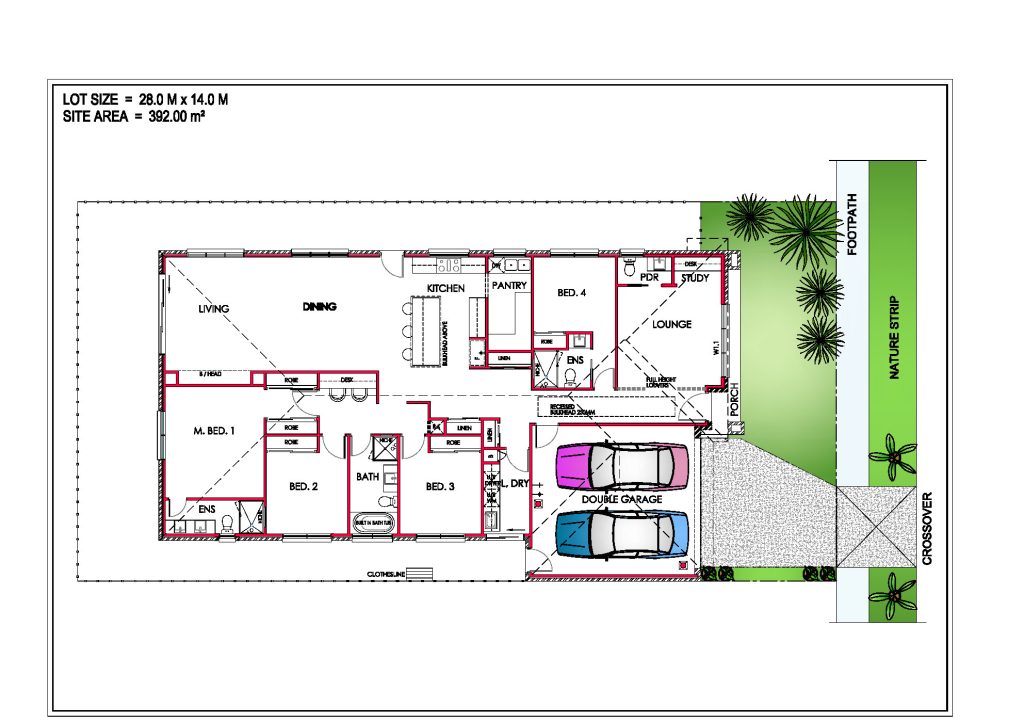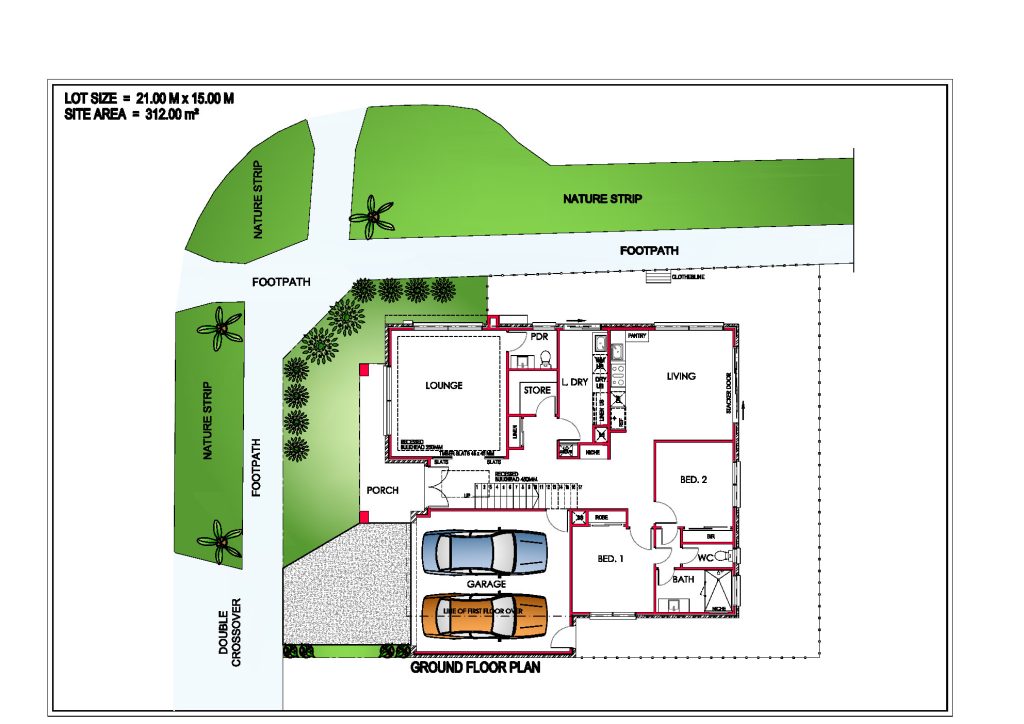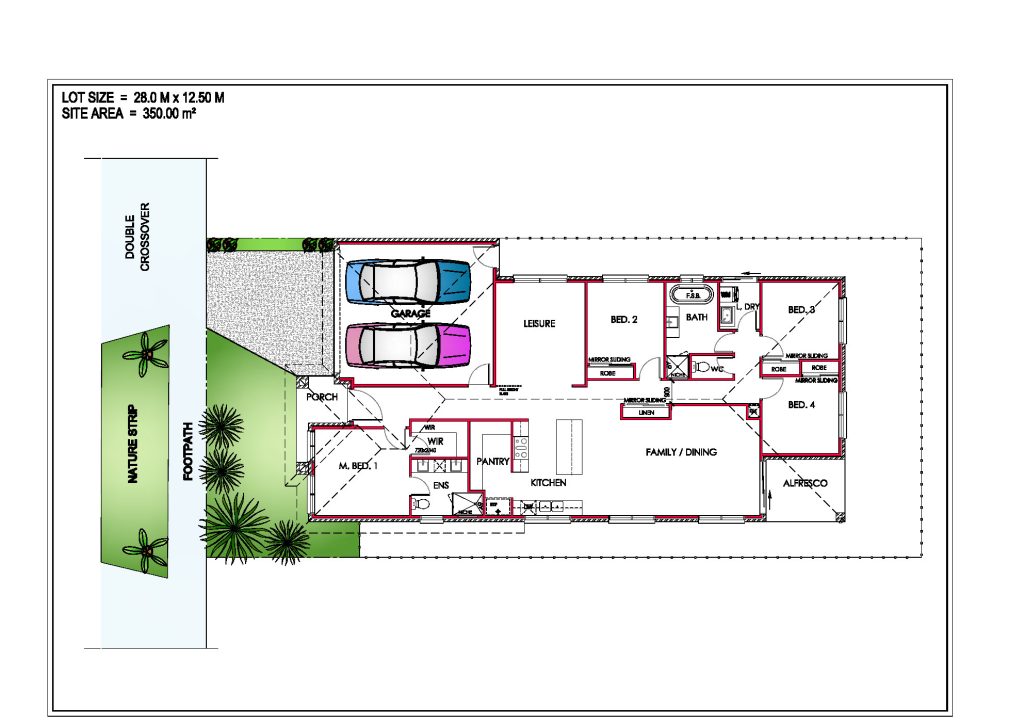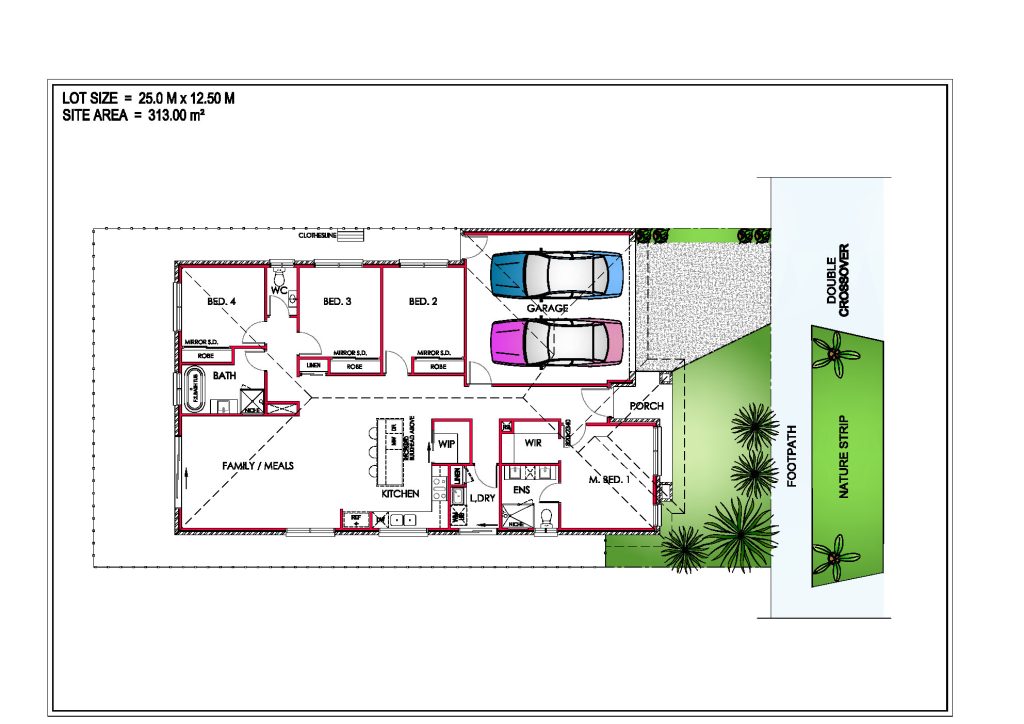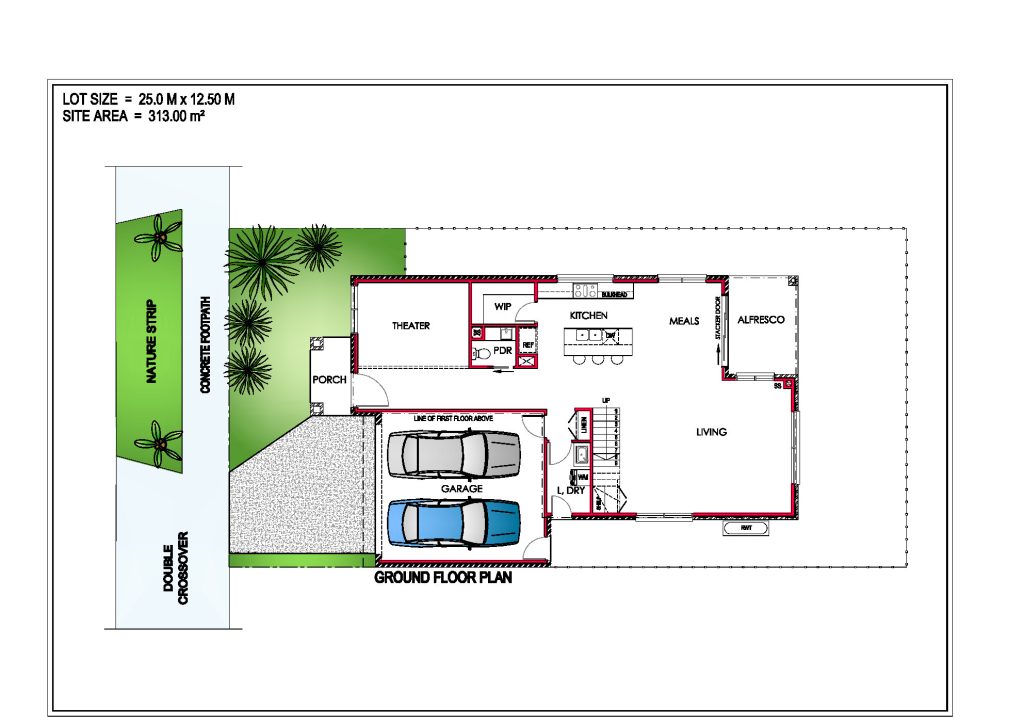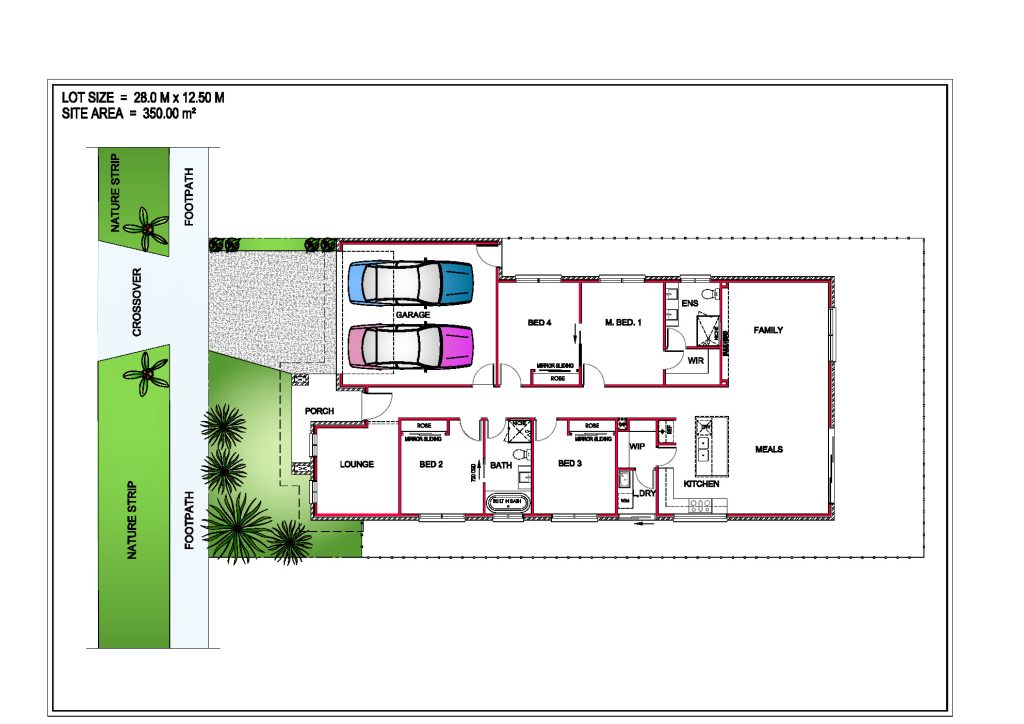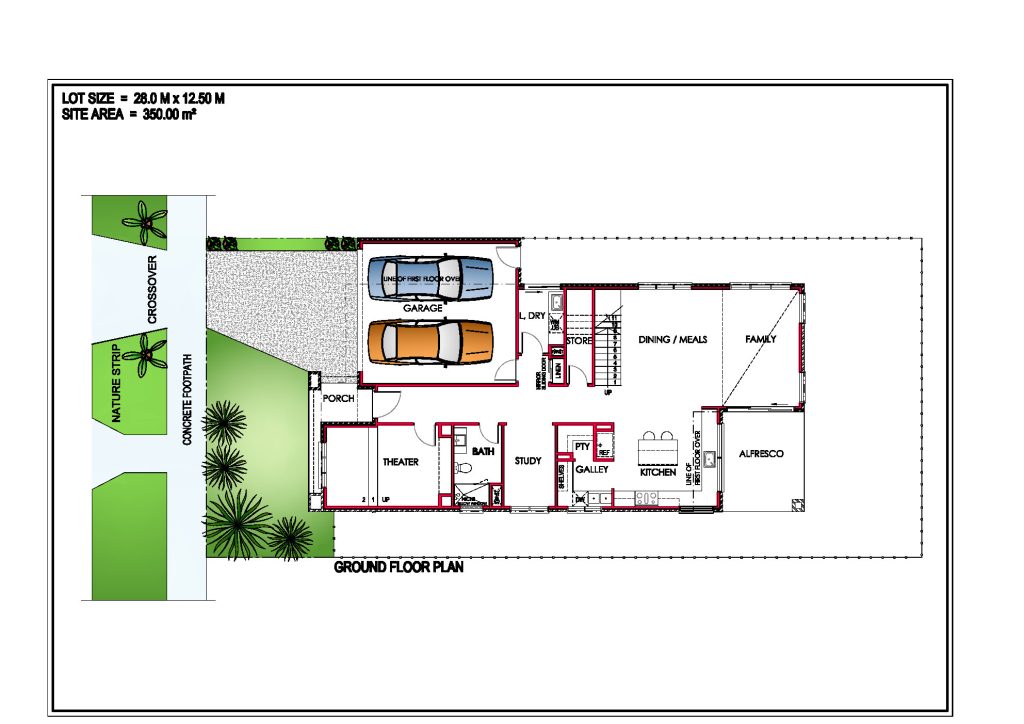LOT 2215
Family Home with Double Garage and Alfresco
This spacious home is perfect for families who love to entertain. The double garage provides plenty of storage space for vehicles and toys, while the alfresco area is perfect for outdoor dining and relaxation.
Key features
- Double garage
- Four bedrooms (one potentially a study)
- Two bathrooms
- Open-plan kitchen, dining, and family room
- Separate home theatre room
- Walk-in pantry
- Alfresco area with concrete patio
- Master bedroom with ensuite and walk-in robe
- Porch entry
- Nature strip and crossover
The home’s ground floor features a double garage, a bedroom (or study), a bathroom, an open-plan kitchen, dining, and family room, and a separate home theatre room. The open-plan living area extends to the alfresco area through large sliding doors, creating a seamless indoor/outdoor flow. The kitchen features a walk-in pantry for additional storage space.
The first floor features three bedrooms, a bathroom, and a master bedroom with an ensuite and walk-in robe.
The exterior of the home features a modern design with a concrete footpath, a nature strip, and a crossover.
Lot size and site area
The lot size is 32.00 meters by 16.00 meters, and the site area is 512.00 square meters.

![Lot 2215 GF 09 04 24 Model[1]](https://lagestionconsultants.com/wp-content/uploads/2024/04/Lot-2215-GF-09-04-24-Model1-1024x724.jpg)
![Lot 2215 FF 09 04 24 Model[1]](https://lagestionconsultants.com/wp-content/uploads/2024/04/Lot-2215-FF-09-04-24-Model1-1024x724.jpg)
![5[1]](https://lagestionconsultants.com/wp-content/uploads/2024/04/51-1.jpg)
![5[2]](https://lagestionconsultants.com/wp-content/uploads/2024/04/52-1.jpg)
